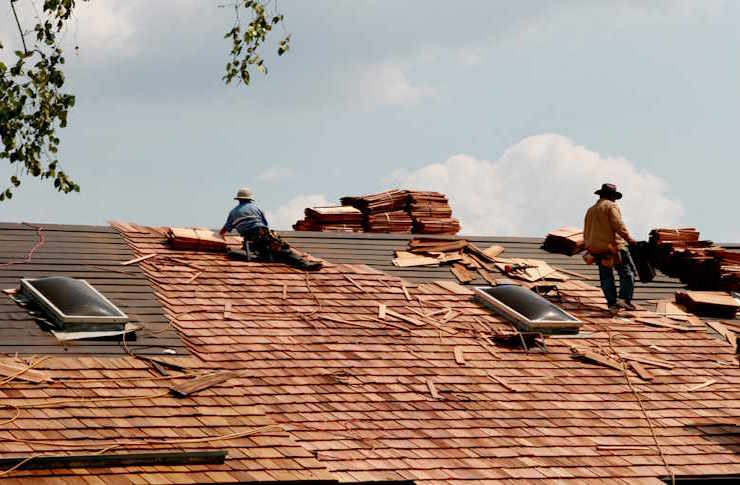Energy-efficient roofing solutions for different types of homes
This article explains practical, energy-efficient roofing approaches for a variety of properties in the UK and internationally. It covers material choices, insulation and ventilation strategies, underlayment and flashing details, guttering and maintenance, storm damage considerations, and realistic cost guidance to support informed planning.

An energy-efficient roof reduces heat loss in winter and limits unwanted heat gain in summer, improving comfort and lowering running costs. This article outlines technical and material choices across common roof types, explains the roles of underlayment, flashing, insulation and ventilation, and highlights routine maintenance and storm damage preparation. It also offers practical cost insights and contractor guidance so homeowners and building managers can evaluate estimates and choose appropriate solutions for their property.
How roof materials and shingles affect efficiency
The outer covering of a roof — whether asphalt shingles, composite tiles or other materials — influences solar reflection and thermal behaviour. Light-coloured shingles reflect more solar energy and can reduce summer overheating on south-facing pitches. The choice of shingles should be matched with a suitable underlayment to protect insulation and avoid moisture ingress. Good detailing around penetrations combined with correct flashing reduces the risk of leak repair and preserves the thermal performance of the roof assembly over time. Careful selection of shingle materials, sarking or underlayment and installation method makes a measurable difference in year-round energy performance.
Are tiles or metal roofs suitable for your building?
Tiles and metal roofs offer different benefits: tiles (clay or concrete) provide thermal mass that helps stabilise internal temperatures, while metal roof panels are lightweight, shed water and snow efficiently and can carry reflective coatings to improve solar performance. Consider structural capacity, roof pitch and local climatic factors when choosing. In storm-prone areas, secure fixings and correct installation reduce the risk of uplift and water ingress; maintenance needs and expected lifespan should inform the selection between tiles and metal panels.
How insulation and ventilation work together
Insulation limits heat transfer through the roof, but insulation and ventilation must be designed together to avoid condensation. Warm-roof designs (insulation above rafters) and cold-roof approaches (insulation at ceiling level) have distinct ventilation requirements. Continuous ventilation paths prevent moisture accumulation that can degrade underlayment and insulation. Proper specification and installation by experienced contractors help ensure insulation retains its thermal performance while ventilation preserves the roof structure and internal air quality.
How underlayment, flashing and gutters prevent leaks
Underlayment forms a secondary waterproof layer beneath outer coverings and is essential where wind-driven rain can penetrate the primary material. Flashing around chimneys, rooflights and valleys directs water away from vulnerable joints, and correctly sized gutters move rainwater clear of eaves and foundations. Regular inspections of underlayment, flashing and gutters reduce the likelihood of small defects escalating into major leak repair jobs. Upgrading underlayment and improving flashing details are cost-effective measures when reroofing.
Maintenance and storm damage preparedness
Planned maintenance preserves energy performance and extends service life. Routine tasks include clearing and repairing gutters, checking for displaced shingles or tiles, inspecting flashing and assessing underlayment condition. After storm damage, assess the roof promptly to avoid insulation saturation and secondary structural issues. Keeping records of inspections and repairs supports accurate estimates and warranty claims when engaging contractors. Simple maintenance actions often prevent costly repairs and protect thermal efficiency.
Costs, estimates and contractor comparisons
Real-world costs vary by region, roof complexity and material choice. Obtain multiple itemised estimates that separate materials (shingles, tiles, metal roof), underlayment, flashing, insulation and labour. Verify contractors’ experience with specific products and request references. The table below compares representative products and providers with typical cost ranges for materials or basic supply; local labour rates and waste removal add to total project costs.
| Product/Service | Provider | Cost Estimation |
|---|---|---|
| Asphalt/composite shingles (materials) | IKO | £6–£15 per m² (materials only) |
| Fibreglass-asphalt shingles (materials) | Owens Corning | £5–£14 per m² (materials only) |
| Metal roofing panels (materials) | Tata Steel / Kingspan | £12–£30 per m² (materials only) |
| Clay/concrete tiles (tiles) | Redland / Marley | £15–£40 per m² (materials only) |
| Full roof insulation upgrade (materials + labour) | Local contractors | £25–£70 per m² (estimate) |
Prices, rates, or cost estimates mentioned in this article are based on the latest available information but may change over time. Independent research is advised before making financial decisions.
When planning a project, ask contractors for itemised quotes, confirm warranty terms for shingles, tiles or metal roof systems, and check whether estimates include scaffold, waste removal and VAT. Balancing material performance, installation quality, ventilation strategy and ongoing maintenance delivers the best long-term energy outcomes for domestic or small commercial roofs.
